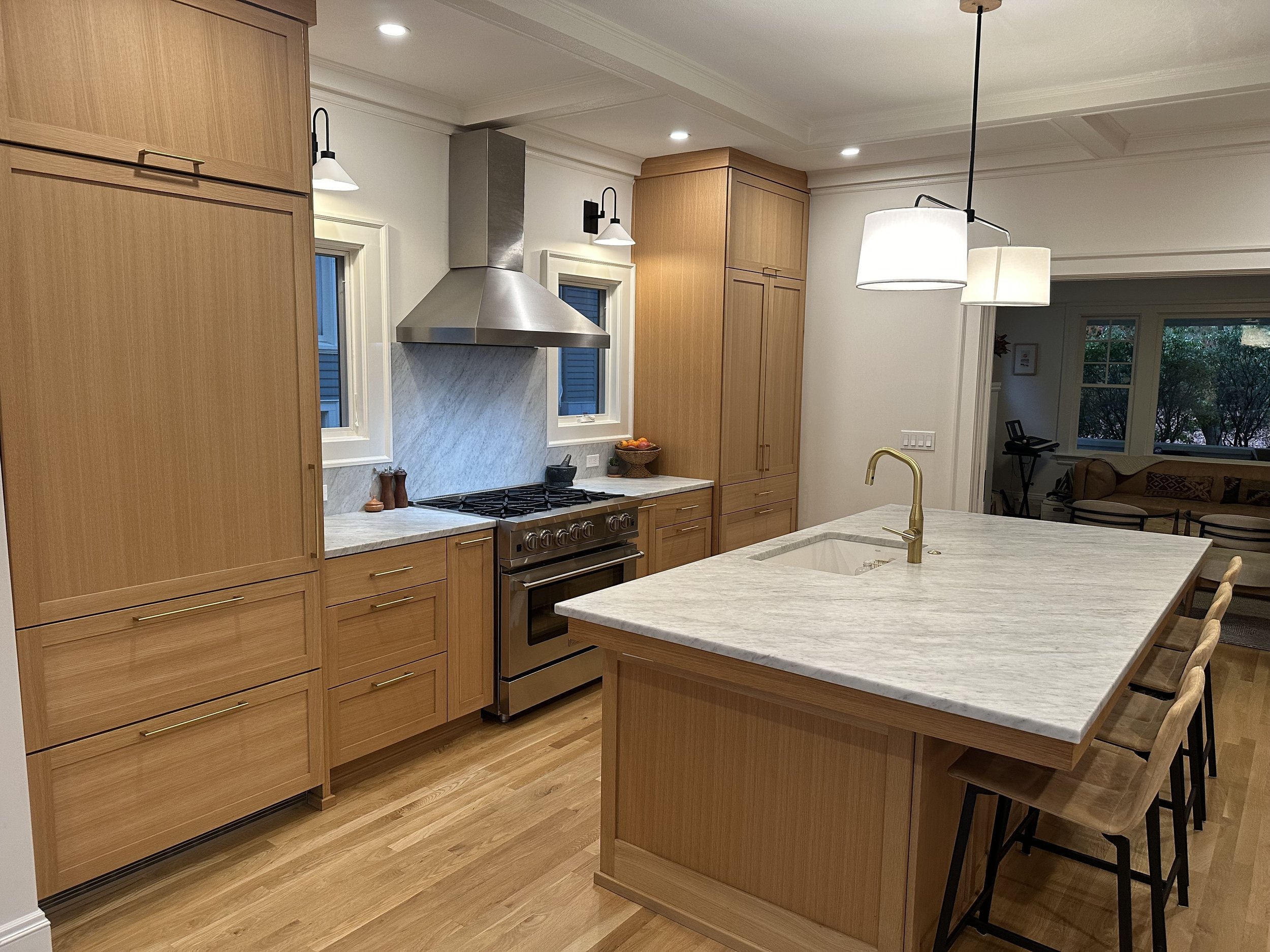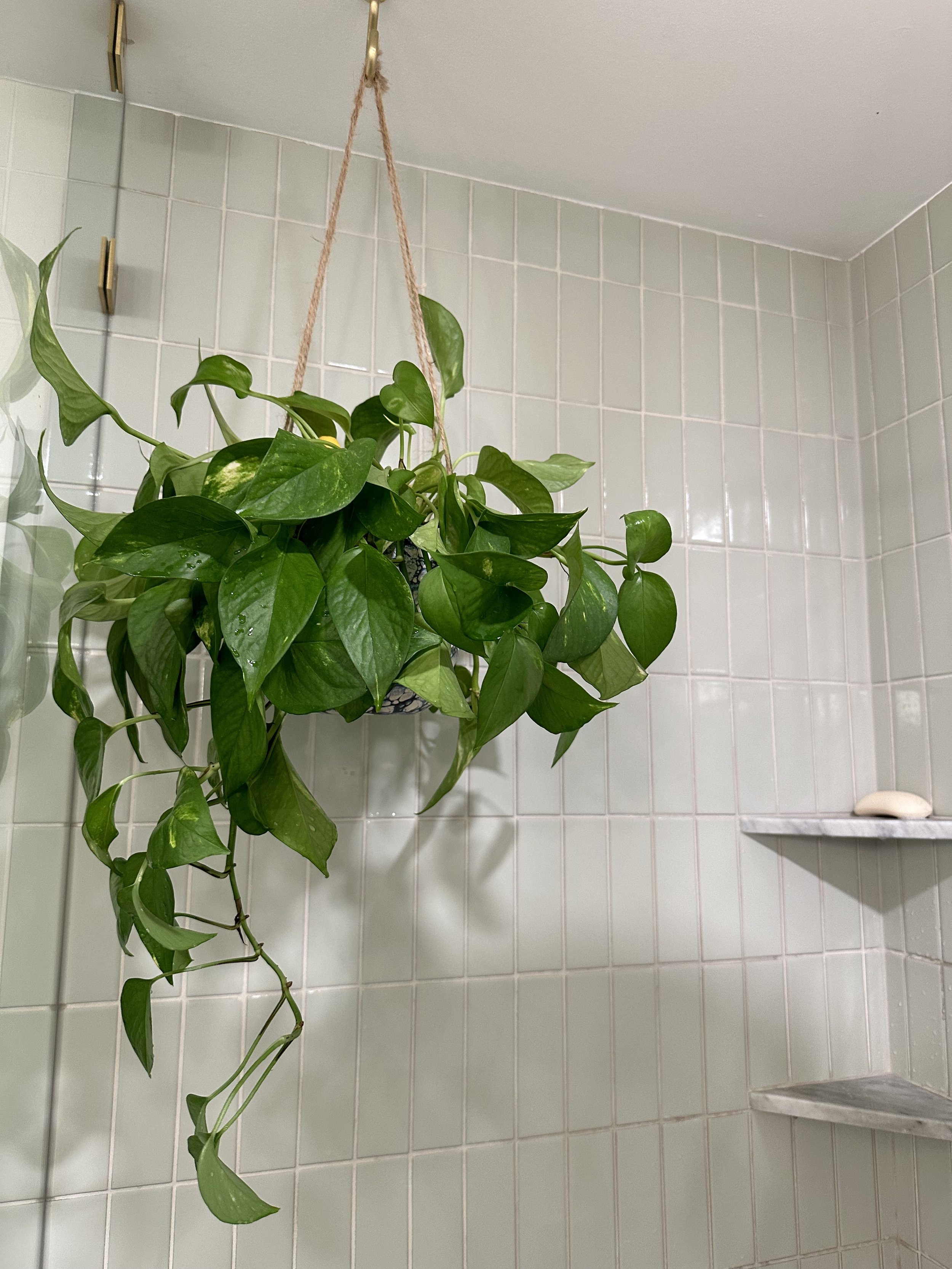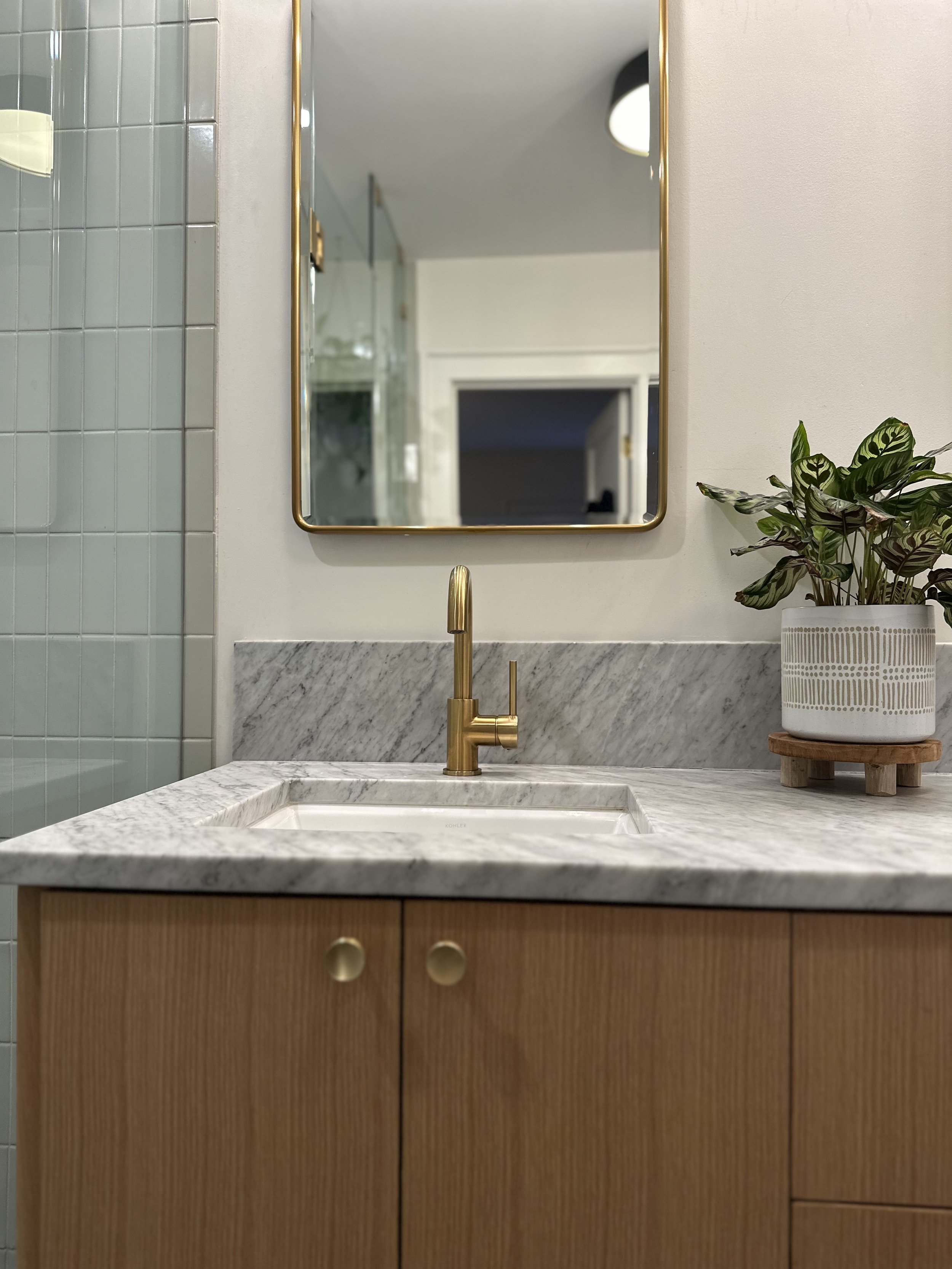
Details
3,284 sq ft
–
3 beds, 2.5 baths
$4,000 per month
–
Built 1911, Renovated 2021



This updated 1911 charmer is situated a short walk to two of SE Portland’s beloved food, coffee and shopping scenes - Hawthorne Boulevard & Division St. It sits on a tree-lined residential street, on a rare double lot.
Featuring 3 bedrooms, 2.5 bathrooms, with a chef’s kitchen, dining room, living room, and media room/art area in the basement.
On the main floor, 10’ high glass sliders in the kitchen and dining room connect you to the south-facing light. Open the doors and step onto the deck for a meal alfresco at the outdoor teak table, or a relaxing soak in the cedar plank hot tub. The yard is a private, fully enclosed and fenced space, safe for children and pets.
Back inside, the updated kitchen is equipped with modern conveniences: 6 burner Bluestar chef’s stove, oversized oven, paneled fridge, Carrera marble counters, wine fridge, pull out pantry, and a recessed baking & appliance station that stays hidden behind white oak floor-to-ceiling cabinetry. A dedicated coffee station, with kettle, Chemex, and espresso machine await your daily coffee or tea ritual. A massive marble island anchors the kitchen with 4 counter stools.
Host a dinner party at the large dining room table, with seating for 8-10, or snuggle up with a book in the living room. A large half bath on the main floor is convenient for you and your guests.
Upstairs on the second floor you will find the primary suite. A peaceful and quiet retreat featuring a fully renovated ensuite bathroom with double vanity, heated floors, spa-like shower and walk-in closet. The closet has 2 windows and good light, with enough space for a small home office. Across the landing from the primary bedroom, are two additional large-sized bedrooms, each with their own walk-in closet (one with convenient upstairs washer and dryer), and a newly renovated jack-and-jill bathroom (formerly the sleeping porch) with heated tile, extra-deep tub and double vanity.
The basement includes an entertainment area, with dedicated projector and ~ 12’ screen for watching movies, table tennis and arts & crafts room. The basement additionally includes a full laundry room and storage. The pull-out sofa in the basement can serve as additional guest space.
This home holds many special memories for our family and we are delighted to be able to share it with you.
Additional details
Additional features:
Complete home renovation completed in 2021
Fully furnished including kitchen and outdoor spaces
4 stories including attic and basement
Bedrooms all on the 2nd floor
Primary suite with walk-in closet / office, new bathroom with walk-in shower and double vanity. Queen sized platform bed, with goose down comforter.
2nd and 3rd bedrooms share jack and jill bathroom with full tub, double vanity. 2nd bedroom has queen-sized bed. 3rd bedroom has bunk bed with full bed below and twin bed up top.
All bedrooms have walk-in closets
All counters (kitchen and bath) in the house are Italian Carrera marble
New White Oak hardwood floors downstairs and original resurfaced Douglas Fir floors upstairs
Completely updated kitchen with 6 burner professional gas range and large oven, paneled fridge
Large fenced backyard with deck and cedar 6’ 4 person hot tub
Large covered private front sitting porch
Detached garage
Trampoline
2 sets of washers and dryers: 1 in basement and 1 on the 2nd floor next to the bedrooms
Central air conditioning and heating
Location:
Located in the highly desirable Colonial Heights neighborhood right between Division and Hawthorne
Abernethy Elementary/Hosford Middle/Cleveland High School Districts
Close to parks, schools, coffee, and shopping on Division and Hawthorne
Easy access to public transportation and bike greenways
Pet Policy:
Case by case discussion

Amenities
ROOMS
3 Bedrooms
2.5 Baths
Kitchen
Living Room
Dining Room
Basement
PRIMARY SUITE
Double Vanity
Spa-like Shower with double showerheads
2 Closets
Reading Nook
SMART HOME TECHNOLOGY
Video Doorbell
Security System
High Speed Internet
Remote Appliance Control
FLOORING
White Oak hardwood
Douglas Fir hardwood
Handmade tile in bathrooms
Concrete
KITCHEN
Breakfast Bar
Carrera marble Countertops
Miele Dishwasher
Chef’s Range & oven
AMENITIES
Bike/Stroller Storage
Media Room
Craft & Play Room
Central HVAC
Live plants throughout
